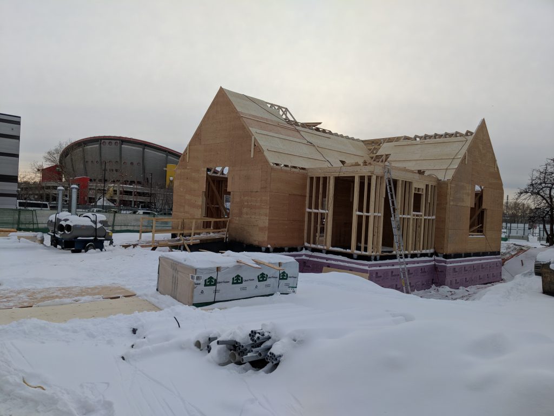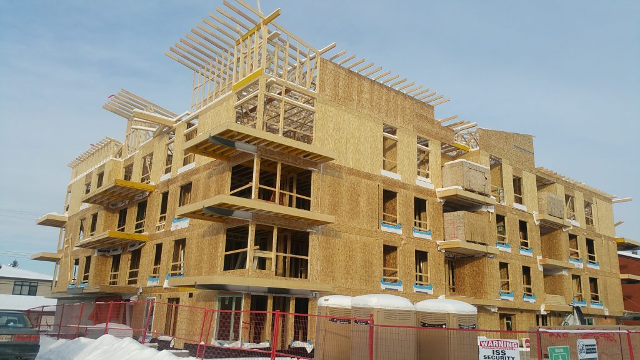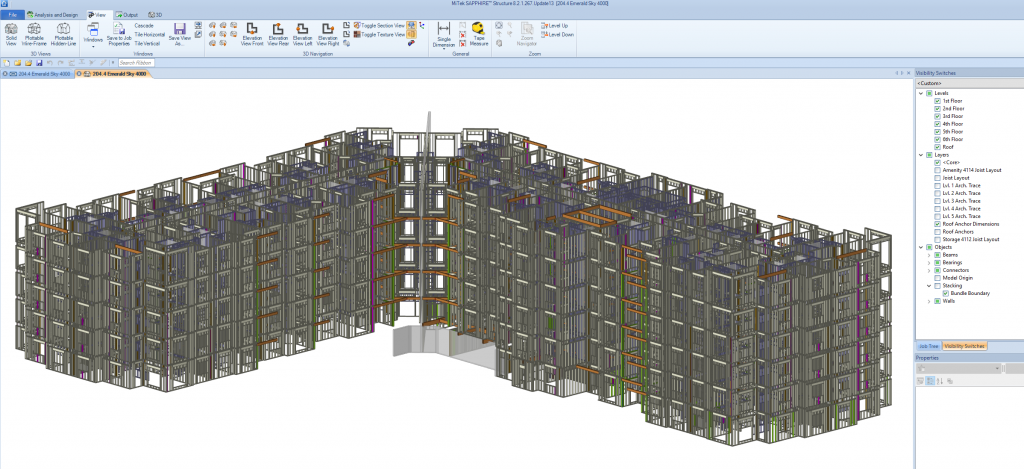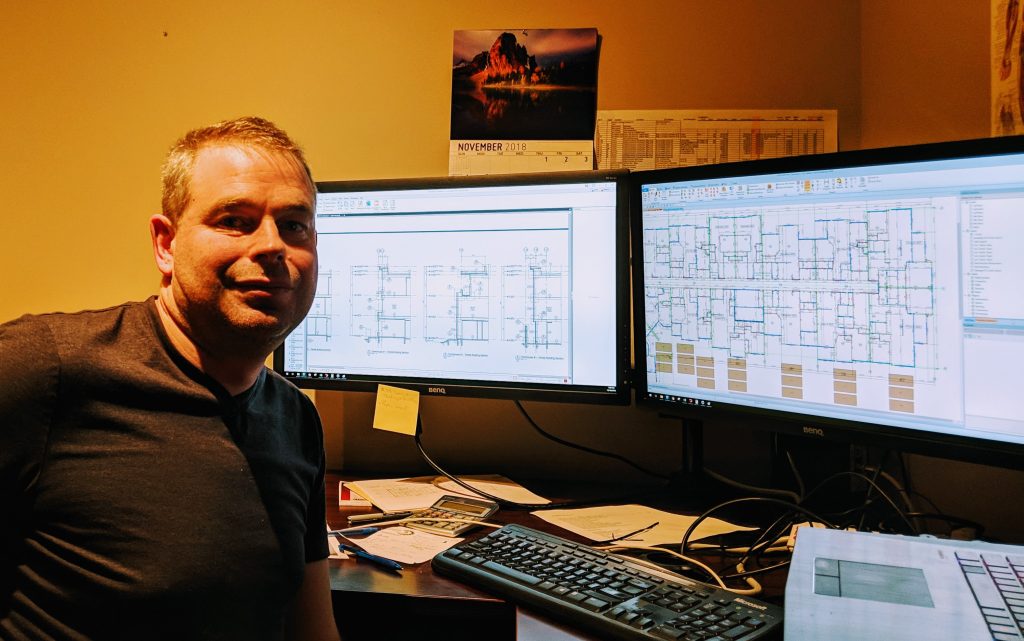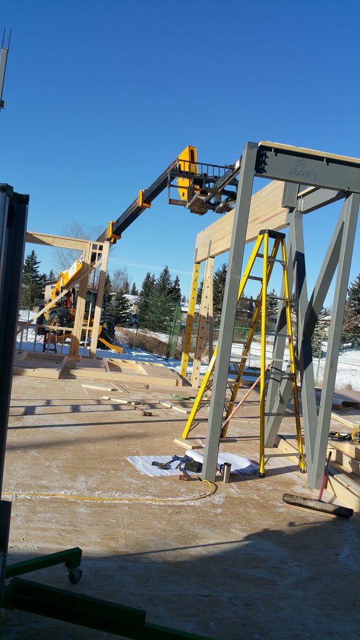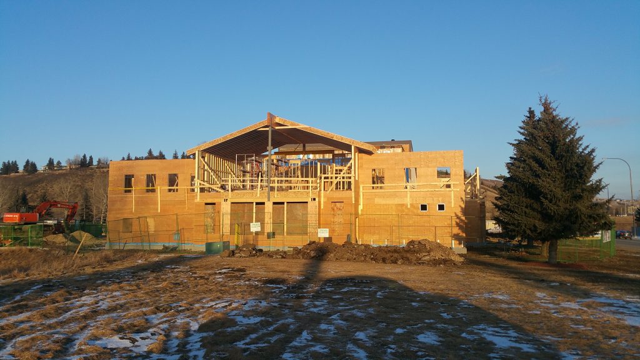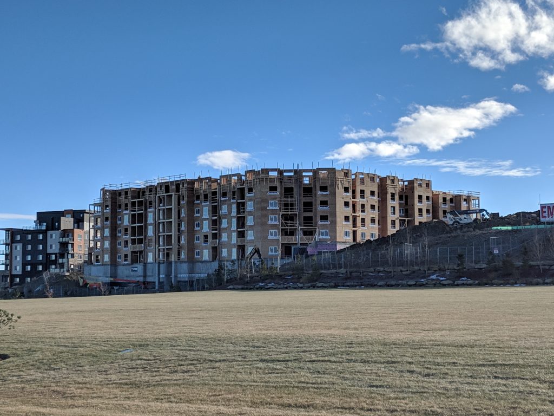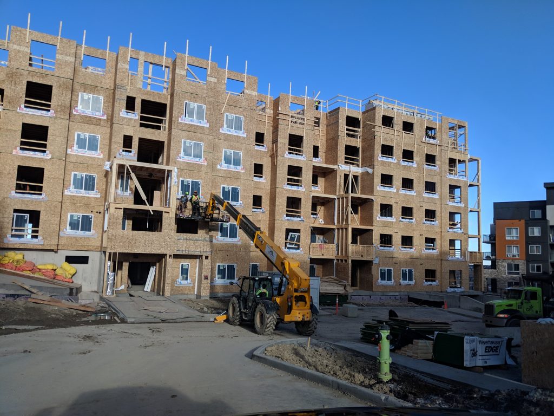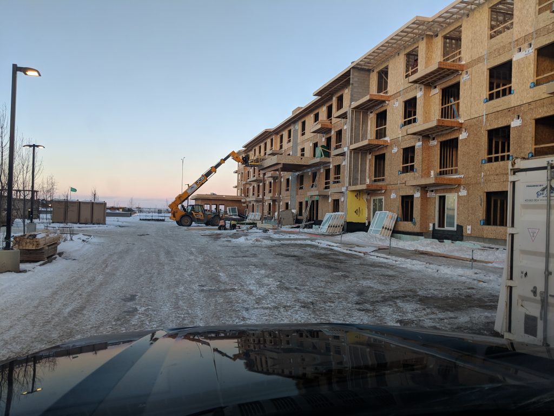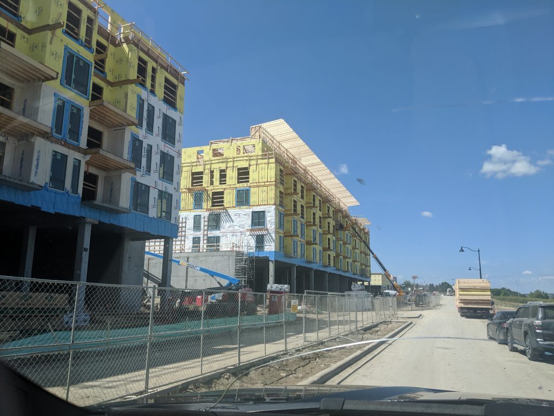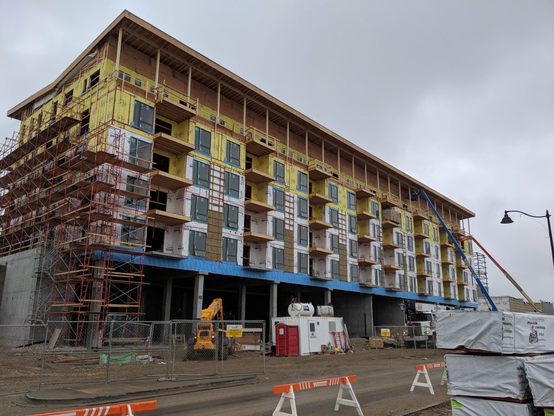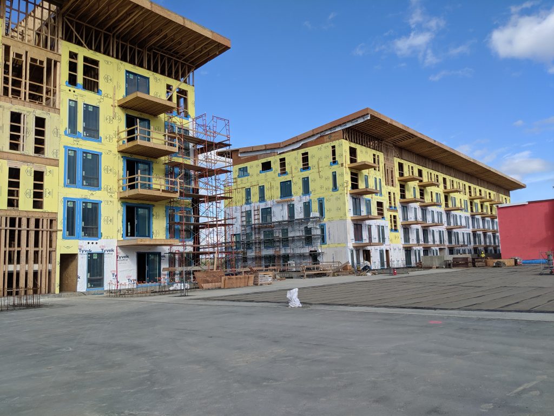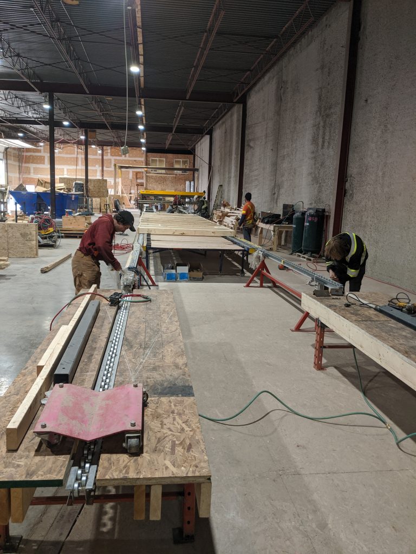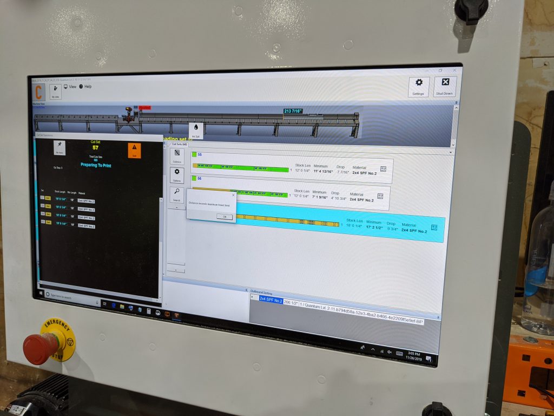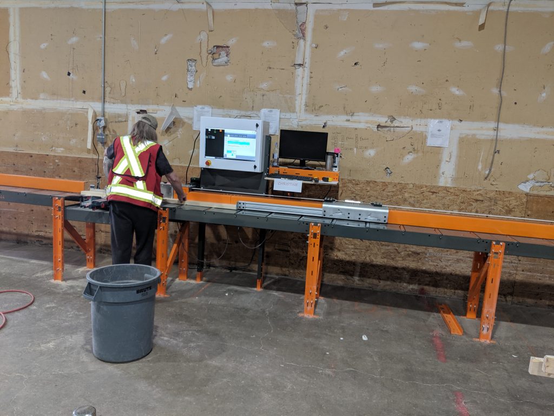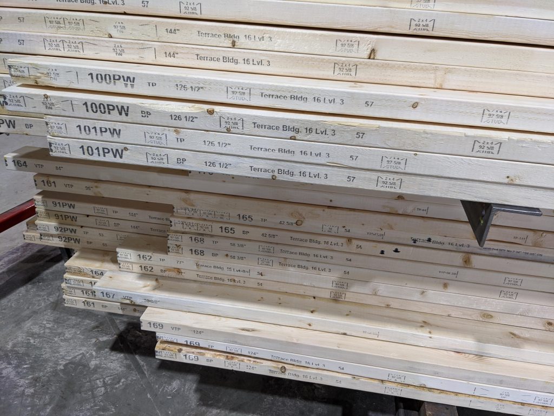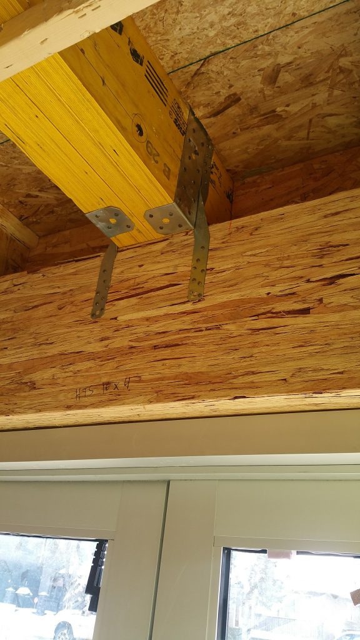The Bow Summit Difference
Why choose us? What makes us better for you?
To The Builder:
We recognize that you, our valued customer, are running a business just like us. The challenges we both face are similar. Ultimately your company, like ours, has put in time, effort, money and risk . Like us you support families and your goals are the same as ours – to provide quality, comfortable, affordable homes.
We recognize that in order to be profitable builders we must be prudent. Our difference is that we start at the planning stage. We keep a database of any problems we have had or our customers have had in the past and go through it to find out preferences and eliminate costly change orders. No one feels good when change orders are involved.
All of this starts from an estimate with a clear scope of work that is concise and detailed so both parties can be assured that they know what they are getting. It’s generally about the little things. Door heights, transfer airs, etc. We are confident that our planning stage helps us identify problems before they arise, saves materials, time and labour.
All this helps your bottom line!
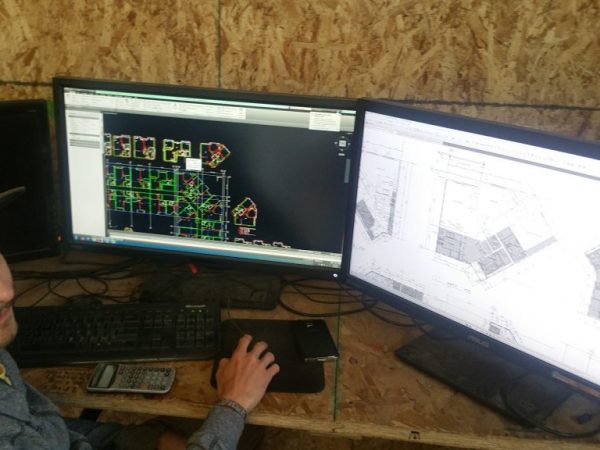
Framing options
Some options people have chosen
Every job is unique and every customer has different needs and preferences. We listen and develop a product suited to your unique needs
Common services we offer
- Framing of condo’s or townhouses with use of off site pre-fab walls framed at our shop
- Building pre-fab walls off site for other framing contractors or builders.
- Commercial jobs or renovations, with walls framed at your location.
